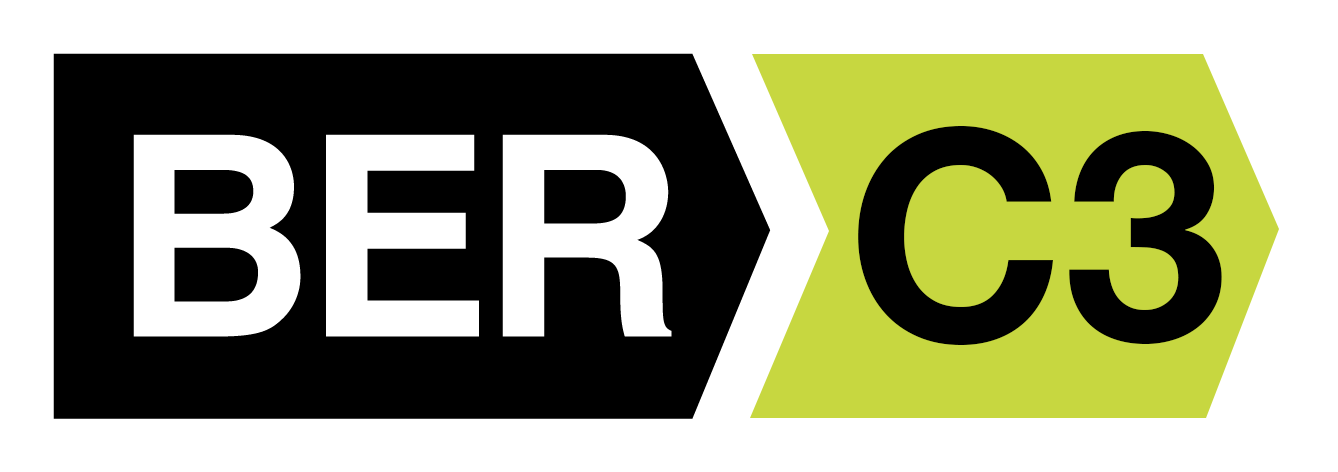

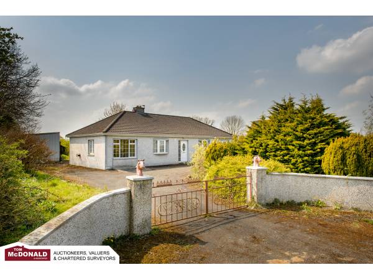

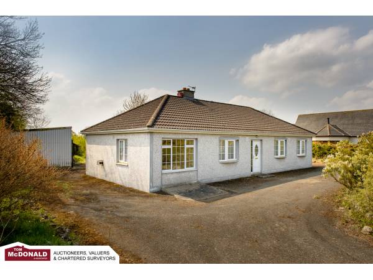

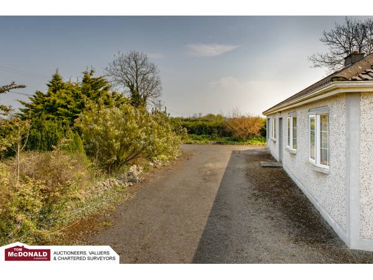

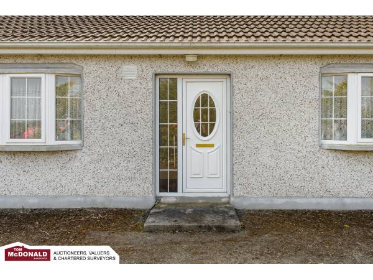

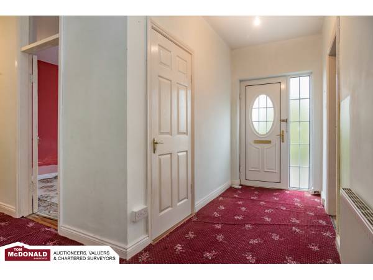

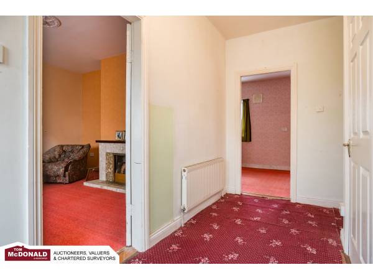

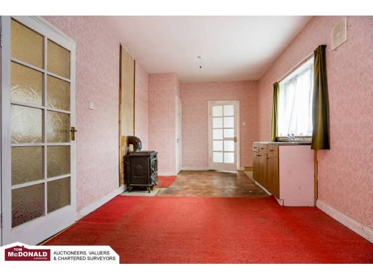

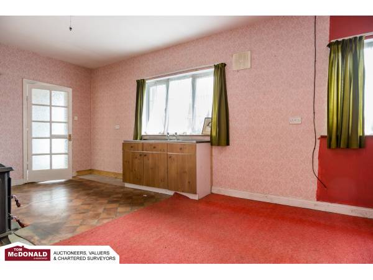

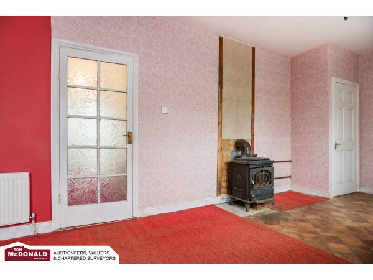

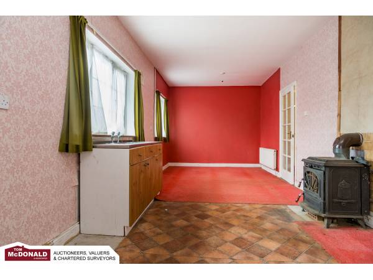

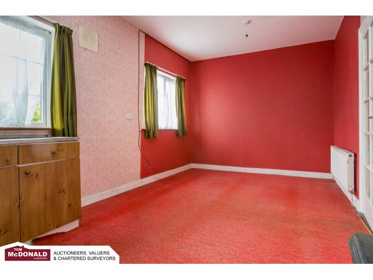

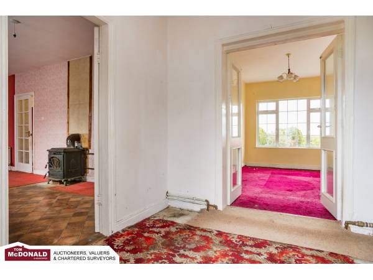

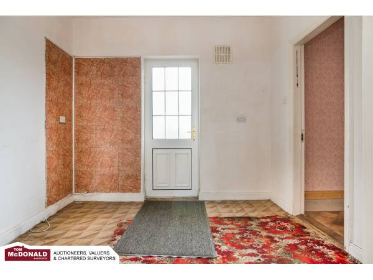

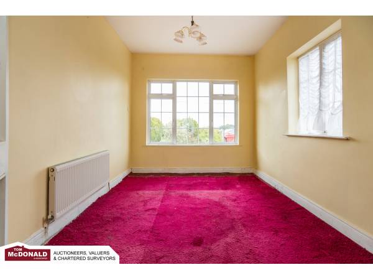

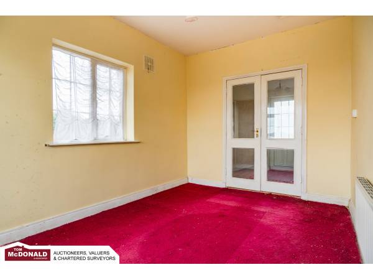

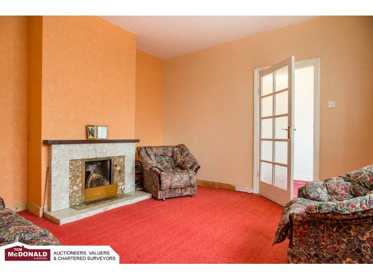

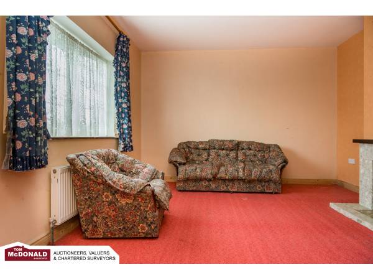

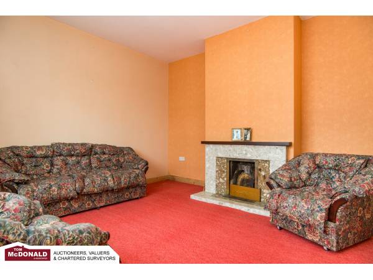

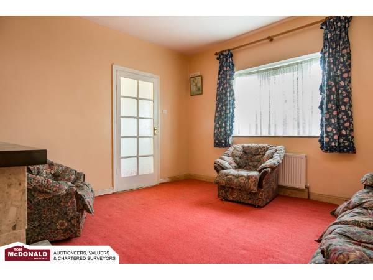

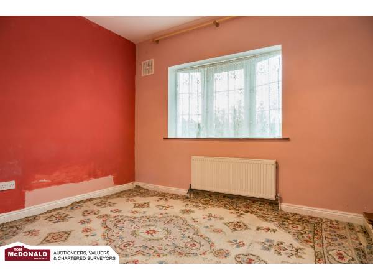

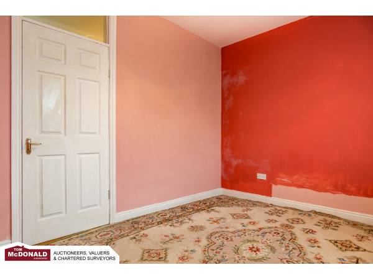

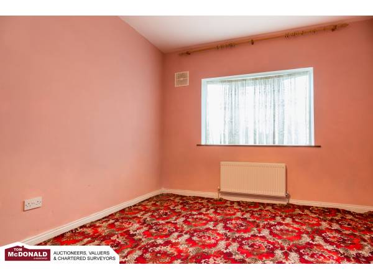

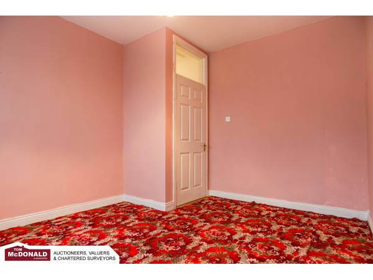

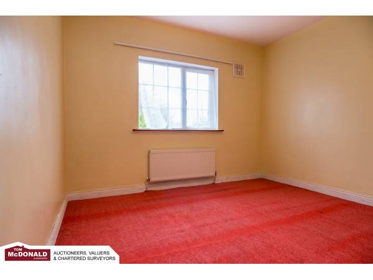

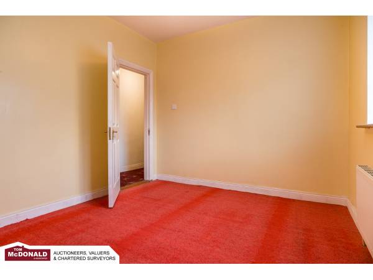

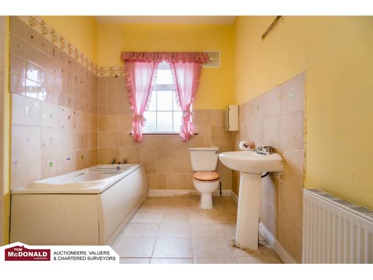

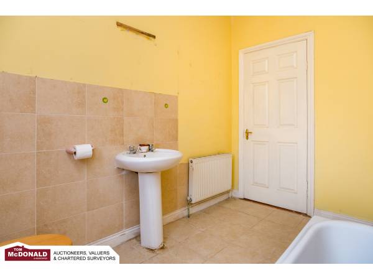

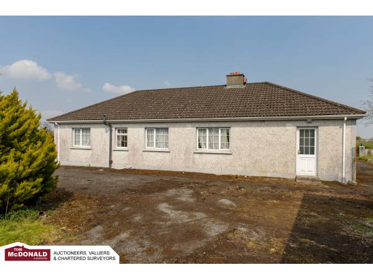

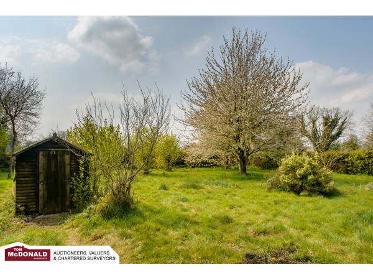

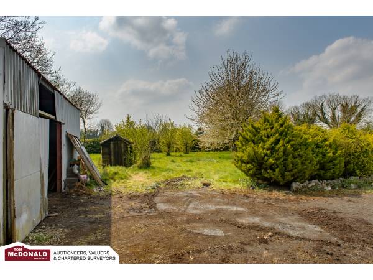

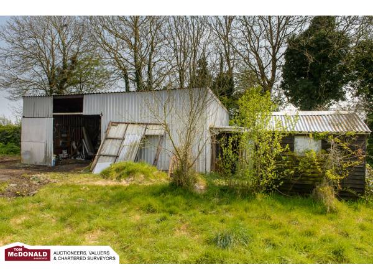

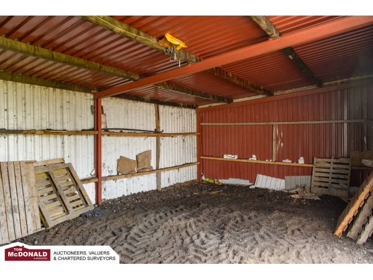

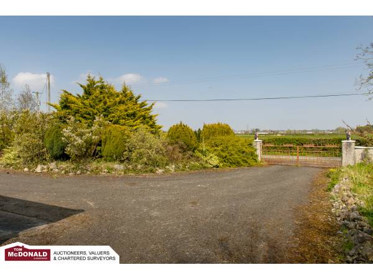
3 Bed Detached Bungalow on a Large Private Site extending to approx. 0.54 acres.
Situated in a Rural Setting just minutes from Portarlington Town Centre & All Amenities.
In need of a decorative touch, this Property has Excellent Development Potential. Feature Solid Fuel Stove with Back Boiler in the Spacious Kitchen/Dining Area.
Utility Room off Kitchen/Dining Area.
Solid Fuel Open Fire in Reception Room 1.
Tiled Floor & Partially Tiled Walls in Bathroom.
Large, Sunny South West Facing Rear Garden not overlooked.
Accessed via a Double Gated Entrance & Tarred Driveway.
Double Glazed Windows & Doors throughout.
Dual Fired Central Heating – Oil & Solid Fuel.
Services: Mains Water, Electricity & Septic Tank.
TOM MCDONALD & ASSOCIATES - EXPERIENCED, PROFESSIONAL, TRUSTED - are delighted to offer to the market this unique opportunity to acquire a detached 3 bed bungalow in need of a decorative touch situated on a Private Site extending to approximately 0.54 Acres. Located in a Rural Setting just minutes from Portarlington Town Centre & All Amenities. Accommodation is comprised of Entrance Hall, Kitchen/Dining Area, Utility, 2 Reception Rooms, 3 Bedrooms & Bathroom. The Large, Sunny, South West Facing Rear Garden which is not overlooked also offers the space for development potential. Access is via a Double Gated Entrance & Tarred Driveway. There is a Feature Solid Fuel Stove in the Kitchen with Back Boiler. In the Main Reception Room there is a Solid Fuel Open Fireplace. The Bathroom has a Tiled Floor & Partially Tiled Walls. This property would make an Ideal Family Home. A Must View. Services – Mains Water, Electricity & Septic Tank. Dual Fired Central Heating – Oil & Solid Fuel. BER No. 102428448.
ACCOMMODATION:
Kitchen/Dining Area - 7.016 m X 3.109 m.
Reception Room 1 - 3.933 m X 3.919 m.
Reception Room 2 - 4.378 m X 2.837 m.
Bedroom 1 - 3.816 m X 2.735 m.
Bedroom 2 - 3.929 m X 3.328 m.
Bedroom 3 - 3.63 m X 3.103 m.
Bathroom - 3.097 m X 2.106 m.
VIEWING STRICTLY BY APPOINTMENT WITH SOLE SELLING AGENTS TOM MCDONALD & ASSOCIATES. No information, statement, description, quantity or measurement contained in any sales particulars or given orally or contained in any webpage, brochure, catalogue, email, letter, report, docket or hand out issued by or on behalf of Tom McDonald & Associates or the vendor in respect of the property shall constitute a representation or a condition or a warranty on behalf of Tom McDonald & Associates or the vendor. Any information, statement, description, quantity or measurement so given or contained in any such sales particulars, webpage, brochure, catalogue, email, letter, report or hand out issued by or on behalf of Tom McDonald & Associates or the vendor are for illustration purposes only and are not to be taken as matters of fact. Any mistake, omission, inaccuracy or mis-description given orally or contained in any sales particulars, webpage, brochure, catalogue, email, letter, report or hand out issued by or on behalf of Tom McDonald & Associates or the vendor shall not give rise to any right of action, claim, entitlement or compensation against Tom McDonald & Assoc. or the vendor. All bidders must satisfy themselves by carrying out their own independent due diligence, inspections or otherwise as to the correctness of any and all of the information, statements, descriptions, quantity or measurements contained in any such sales particulars, webpage, brochure, catalogue, email, letter, report or hand out issued by or on behalf of Tom McDonald & Associates or the vendor.